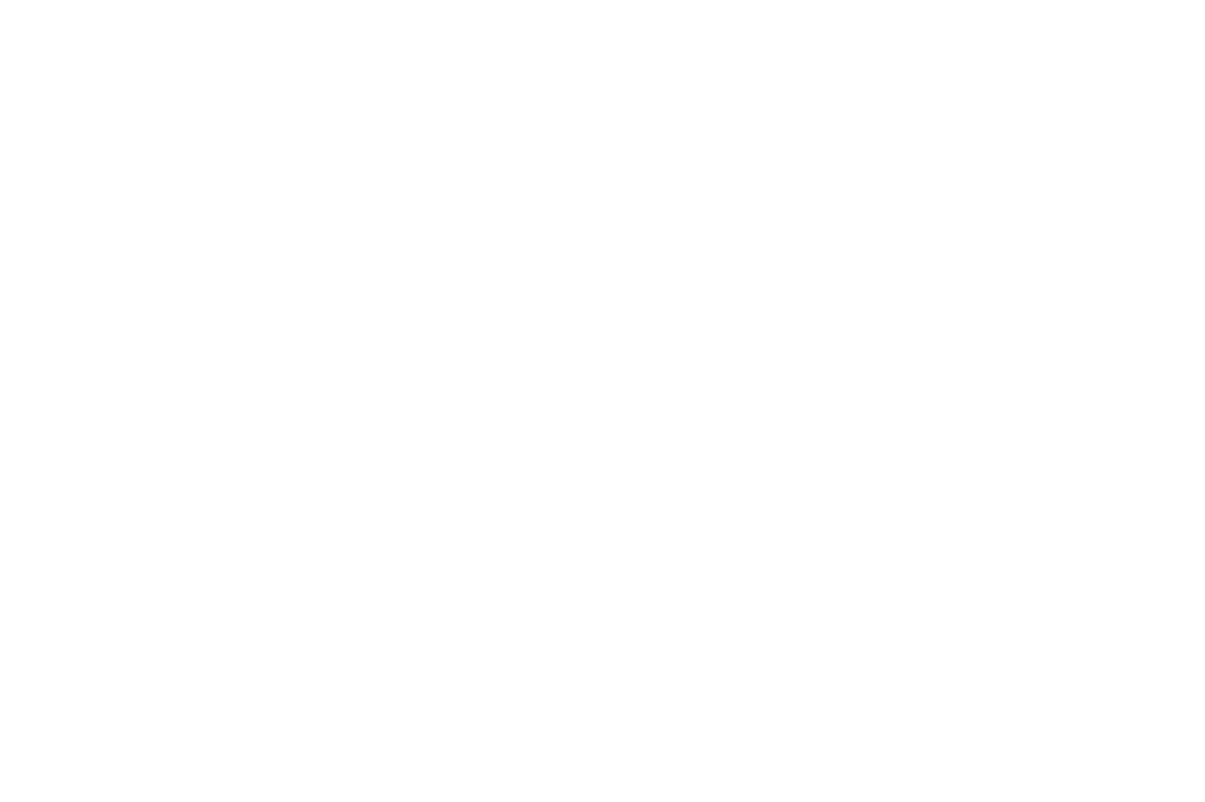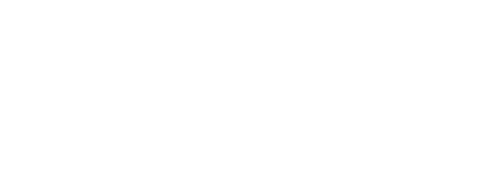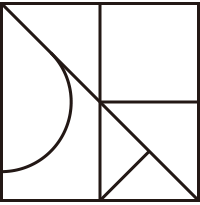FOR CLIENT


SERVICE
業務内容黒田潤三アトリエでは、住宅、共同住宅、診療所、商業施設,都市デザインなど用途・規模を問わず、全国どこでも設計をお受けします。また、その建物の設計、家具、プロダクトデザインだけでなく、ブランディング、ロゴマーク作成などのCI(コーポレイト・アイデンティティ)デザインや、各種イベントの企画など、総合的なアートディレクション業務も行います。お気軽にご相談ください。
Junzo Kuroda Atelier accepts designs for residences, apartment complexes, clinics, commercial facilities, and urban design, regardless of the size and purpose of the project. In addition to building design, furniture and product design, we also provide comprehensive art direction services such as corporate identity (CI) design, logo mark creation, and various event planning. Please feel free to contact us for more information. Translated with www.DeepL.com/Translator (free version)
-
建築設計・監理
・個人住宅、別荘
・共同住宅、賃貸併用住宅
・診療所、病院、保育園
・店舗、商業施設
・ランドスケープ
・インテリア
・都市デザイン -
アートディレクション
・ブランディング
・ロゴマーク作成
・CI(コーポレイトアイデンティティ)デザイン
・サイン計画
・展覧会会場構成
・インスタレーション提案 -
都市デザイン、まちづくり
・都市リサーチ
・都市プロジェクト考察
・まちづくり
-
Architectural design and supervision
・ Individual house, villa
・ Community house, rental combined use house
・ Medical office, hospital, nursery school
・ Store, commercial facility
・ landscape
・ interior
・ Urban design -
Art Direction
・ Branding
・ Create logo
・ CI (corporate identity) design
・ Sign plan
・ Exhibition hall composition
・ Installation proposal -
Urban design, town development
・ Urban research
・ City project consideration
・ town planning
FLOW
ご依頼の流れ-
01
お問い合せ・ご相談
Inquiry / Consultation
・まずはメールか電話でお気軽にお問い合せください。
・その後、直接お会いして設計のご要望、ご予算等、無料にてご相談を承ります。
・土地を探している方には、周辺環境のチェックやどんな建物が建てられるか、大きさ、高さ、用途などの法規調査、 将来を見据えた土地探しのお手伝いをいたします。・ Please feel free to contact us by email or phone first.
-After that, we will meet with you directly for design requests, budgets, etc. We will consult with you free of charge.
-If you are searching for land, we will check the surrounding environment, check what kind of building can be built, investigate the size, height, usage and other laws, and help you find a land that looks ahead. -
02
ご提案
Suggestions
ご要望いただきましたら、最初の計画案をご提案させていただきます。2~3週間程度いただき、模型と図面とCGで無料でご提案します。
Upon your request, we will make an initial proposal with a model, drawings and CG, free of charge, in about 2 to 3 weeks.
-
03
設計契約・基本設計Design contract, basic design
Design contract, basic design
ご提案の後に私たちの設計意図、方向性に納得されましたら、設計監理契約を締結していただきます。その後、打合せを行い十分にお話し合いしながら、模型と図面で検討を重ね、納得のいくまで設計案を提出させていただきます。その後、概算見積を計算し、プロジェクト全体の予算計画の立案をいたします。(基本設計期間は3ヶ月前後)
If you are satisfied with our design intentions and directions after the proposal, you will conclude a design management contract with us. After that, we will have a meeting to fully discuss the project, examine the models and drawings, and submit a design proposal until we are satisfied with it. We will then calculate a rough estimate and make a budget plan for the entire project. (The basic design period is about 3 months)
-
04
実施設計Final design
Final design
基本設計をもとに実施設計(構造計算、設備設計、詳細図)を進めます。仕上げや、家具なども含め、すべての細かい項目を検討し、工務店が見積を正確に計算できるように図面を作成していきます。この作業は、建て主様と設計者の構想を正確に工務店に伝達し、不確かな工務店の見積、工事内容を未然に防ぐためのものです。
Based on the basic design, we proceed with the implementation design (structural calculation, facility design, and detailed drawings). All the details, including finishes, furniture, etc., are considered and drawings are prepared so that the construction contractor can accurately calculate the estimate. The purpose of this process is to accurately communicate the client's and designer's vision to the contractor and to prevent the contractor from making uncertain estimates and construction details.
-
05
施工準備・確認申請
Construction preparation and
confirmation application設計図書をもとに工務店数社に見積をとります。見積内容、技術力、過去の実績、その姿勢等、総合的に判断し、工務店を選択し、建て主様の希望に沿いながら適正なコストコントロール案(仕様調整、金額調整)を作成いたします。
その後建て主様に納得していただいた上で、確認申請を役所(か民間審査機関)に提出いたします。実施設計~見積、確認申請まで3~4ヶ月かかります。Based on the design drawings, we obtain estimates from several construction companies. We will select the contractor based on the content of the estimate, their technical capabilities, past performance, and their attitude, and then we will make a cost control plan (specification and price adjustments) according to the client's wishes. Once we have the client's consent, we submit an application for confirmation to the government office (or a private inspection agency). It takes 3 to 4 months to complete the process from design to estimate and application for confirmation.
-
06
工事契約・着工・施工監理
Construction contract, Start of construction,
Supervision of construction建て主様と工事業者の間で工事契約をかわし、工事が始まります。
私たちは公正な立場で建て主様にとって不利益なものにならないように工事施工業者の指導、監理を行います。工事期間の目安は一般的な規模の住宅で約6ヶ月程度です。After the contract is signed between the client and the contractor, construction begins.
We supervise and guide the contractors to ensure that they are impartial and not detrimental to the client's interests. The construction period for a typical home is about 6 months. -
07
竣工・引き渡しCompletion and delivery
Completion and delivery
すべての工事が完了したら、建て主様と私たちで細部までチェックし、建物の品質を確認した上で引き渡しとなります。不備があれば手直し工事を行います。
Once all the work is completed, the builder and we will check every detail and check the quality of the building before handing it over. If there are any deficiencies, we will rework the building.
-
08
1年点検・アフターフォロー
1 year inspection / after follow
引き渡し後は、1年目、2年目などの定期点検に立ち会い、メンテナンスや様々な問題等ご相談に対応いたします。
After delivery, we will attend the first and second year's periodic inspections to discuss maintenance and various other issues.

FAQ
よくあるご質問-
Q.
相談をしたいのですがどうすればいいのでしょうか?How can I ask for advice?
A.
まずはメール・電話などで相談内容や現状をお聞かせ頂ければと思います。
お問い合わせはこちらから
また、お会いしてご相談頂くことも可能です。お客様の要望、趣味、価値観等できる限り伺った上で、こちらの仕事の進め方等をご説明させていただきます。その際、費用は発生しませんので、お気軽にご相談ください。電話でのお問い合わせ:03-6416-1952
First of all, I would appreciate it if you could tell me about your consultation and your current situation via email or phone.It is also possible to meet with you in person to discuss your requirements. I will explain the progress of our work after hearing about your needs, hobbies, values, etc. as much as possible. There is no charge for this service, so please feel free to contact us for a consultation. Translated with www.DeepL.com/Translator (free version)
Contact us from hereTelephone inquiries: 03-6416-1952
-
Q.
相談するにあたって何か準備しておく必要がありますか?What do I need to do to prepare for the consultation?
A.
建物をつくる上で重要視されている点やイメージ、家族構成、使い方、部屋数、予算などをお聞かせください。
土地が決まっている方は土地の資料や現地写真などを拝見させてください。Please tell us what is important to you in creating the building, your image, family structure, usage, number of rooms, budget, etc.
If you have a plot of land in mind, please let me see the land documents and photos of the site. -
Q.
正式に依頼する前に、検討のための図面を考えて頂けますか?Can you come up with a drawing for consideration before you formally request it?
A.
ご希望により、設計依頼を検討していただくための図面(間取り)と模型を、1案作成いたします。
その際の費用は無料とさせていただきます。ご提案させていただいた内容で私たちの事務所の進め方にご賛同いただいてから設計の契約とさせていただきます。その後の設計の検討はお客様が納得されるまで行いたいと思います。If you wish, we can make a drawing (floor plan) and a model for you to consider the design request. There will be no charge for this service. The contract will only be signed once you agree with the way our office is working. After that, we will continue to discuss the design to your satisfaction.
-
Q.
敷地が決まっていないのですが相談できますか?I don't have a site in mind, can we discuss this?
A.
もちろん可能です。
建物を建てる上での敷地の可能性について、その土地・建物の資産価値や、予算のバランスなど、様々な視点からアドバイスをさせて頂きます。Of course it is possible. We can advise you on the site's potential for building, based on a variety of perspectives, including the property value of the land and building and the balance of your budget.
-
Q.
設計・監理料はどの位必要ですか?How much do I need to pay for design and supervision?
A.
私たちは、国土交通省の告示に基づく算定表で設計・監理料を算定しています。
詳細は下記2つを教えていただければ、お見積もりしますのでご連絡ください。
・用途(住宅・別荘・診療所・2世帯住宅、店舗、など)
・予算(建物工事金額 + 設計・監理料)
一般住宅では建物工事金額の10~12%程度です。We use a calculation table based on the Ministry of Land, Infrastructure, Transport and Tourism's public notice to calculate our design and management fees.
Please let us know the following two details so that we can provide you with a quote.
Use of the building (residence, villa, clinic, two-family house, shop, etc.)
Budget (building construction cost + design and supervision fees)
For a typical house, it's about 10-12% of the value of the building work.
Translated with www.DeepL.com/Translator (free version) -
Q.
予算はどのくらいからできるのでしょうか?How much of a budget can you start with?
A.
予算の限度を決めていません。
建物のコストは面積や仕上の素材、設備機器によって大きく変わります。
お客様のご予算とご要望に応じたプランをご提案いたします。We don't have a set budget limit.
The cost of a building can vary greatly depending on the area, finishing materials and equipment.
We can offer you a plan that meets your budget and requirements. -
Q.
提案の設計図面を見ることは専門的な建築の知識がなくても理解できますか?Does it take no professional architectural knowledge to understand looking at the design drawings of a proposal?
A.
常に図面(間取り)と模型やCGを用いて説明することで、アイディアを出来るだけ分かりやすくご説明したいと考えています。
We always try to explain our ideas as clearly as possible by using drawings (floor plans), models and computer graphics.
-
Q.
完成までどのくらい時間がかかりますか?How long does it take to complete?
A.
個人住宅の場合、初回ご相談から完成まで、10~15ヶ月程度とお考え下さい。
(ご相談頂ければ、調整させて頂きます。)For a private residence, please allow 10 to 15 months from initial consultation to completion.
(We can make adjustments if you contact us.) -
Q.
遠方でも依頼は可能でしょうか?Is it possible to make a request from a distant location?
A.
場所は問わずお引き受けしております。
全国どこへでも参ります。但し、遠方の場合は設計料とは別に交通費を実費分のみいただいております。詳細はご相談下さい。We can take care of any location.
We can go anywhere in the country. However, in the case of distant locations, we will charge you for the actual cost of transportation in addition to the design fee. Please contact us for details.

