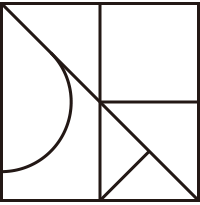BARA-NO-IZUMI WOMEN'S CLINIC
ばらのいずみクリニックArchitecture, Landscape, Interior Design, Branding

つるバラが時間とともに成長していくゲートとクリニック外観
The exterior of the clinic- with vine roses growing, and growing
物語性を持ったアイコン建築、新たなシンボル性
愛媛県松山市市街地に建つ産婦人科クリニックである。かつて農業用のバラ園があった場所に新たに計画するクリニックとして、その「バラ」をデザインコンセプトとして、クリニック名称からロゴマークなどのCIデザインから、建築空間を形成する重要な要素として取り入れた。表層的なアイコンやシンボルだけに留まらぬ、ランドスケープの要素を持ったその「バラ」は「新たな価値=物語性」を備えて、新しい命が毎日生まれるこの建築で、地域、人、時間をつなぐ役割も持てばと思う。
“Iconic architecture with a story, a new type of symbolism”
A project for a gynecologic clinic in the downtown area of Matsuyama, Ehime Prefecture. The site being a former commercial rose farm, “roses” are used as a major design element for the name of the clinic, corporate identity design including the logo, and building’s spatial configuration. The “roses” are not only a superficial representation of an icon or a symbol but also has a landscape aspect. We hope they will acquire a “new value = story,” connecting the area, people, and time in this building where a new life is born every day.

「白色のボリューム=医療」と「茶色のボリューム=療養」の空間を位相的に構成して全体を形成する
Topologically configured the integrated image that “white is for clinical use”, and “brown is for “recovering treatments”.
-

1階の外来の待合室のランダムな開口部と2階の患者用静養室の重層的な開口部。
The day-patient waiting room on the 1st floor is with randomized apertures, and the recuperating areas on the 2nd floor are with multi-layer apertures. -

外側の白色のボリュームは内側の茶色のボリュームを入れ子状のように覆う
The external part is white and the inner is brown, resembling the image of a nest

1階待合室は機能的にな医療ゾーンとして、全体を白い空間とし、受付も白い壁が連続した柔らかなカウンターとした
The waiting room on the 1st floor is a functional medical zone all in whitish. The reception counter is also surrounded by white walls to give out a soft feeling.
-

-

2階は、茶色の空間で、療養ゾーンを形成し、廊下から患者用個室につながる。中庭にはバラやハーブなどが植えられ、ランドスケープ空間が隣接する
The 2nd floor is a brownish area for recuperation, the corridor is connected to all patient rooms. Roses are planted in the courtyard as a landscape design.

2階のラウンジは市街地のため、屋外に完全にオープンにできないが、中庭のランドスケープ空間につながるような場所にあり、曲面ガラスで、緩やかに廊下とも分けられている
The lounge on the 2nd floor cannot be completely opened as it’s a public area, but it is connected to the landscape design of the courtyard with curved glasses being subtly separated from the hallway.

-

患者ゾーンの特別室Bである。専用シャワー、WCが設置され、家族で宿泊できるようになっている
Special room B of the patient zone with an exclusive shower booth and a toilet, designed for family use.
-

患者ゾーンの特別室Aである。専用シャワー、WCが設置され、家族で宿泊できるようになっている。壁面の家具が壁の一部としてデザインした
Special room A of the patient zone, with an exclusive shower booth and a toilet designed for family use. The furniture is designed a part of the walls.
-

2階のお産を行う、LDR室である。医療的には機能を損なわず、自然なお産を患者がリラックスして行えるような空間、照明とした
The LDR delivery room on the 2nd floor, a relaxing area for childbirth with gentle lighting and excellent preservation of its medical functions.
-

1階の外来ゾーンの診察室である。診察デスクや、シンクの扉も全体の空間形成にあうように、チェリーの木質とした
The medical room on the 1st room is for day patients; it comes with a diagnosis desk, a chic cherrywood door to complete the entire space.

2階ラウンジのインテリアも、バラ科の樹種のチェリー材を使った家具を壁面に有機的にデザインした。内側に設けられた中庭は都市部でも外からの視線を気にせず外光も取り入れ、リラックスして過ごせるように計画した
The interior of the lounge on the 2nd floor is also designed organically with wall-embedded furniture made with cherrywood of the rose family. The inner courtyard is heart-soothing retreat from the urban area to enjoy natural sunlight without being watched from the outside.
-

1階の外来の医療ゾーンから2階の入院の療養ゾーンにつながる階段である。白い壁と茶色の壁が隣接する
The stairs go from the day-patient medical zone on the 1st floor to the medical treatment zone for accommodating patients on the 2nd floor, in where the white meet with the brown. -

1階外来ゾーンの中待合である。座る部分と、子どもが一緒に待ち、身長計もサイン計画として木質の壁面にデザインした
The waiting area on the 1st floor for day-patients. The seats, the kids’ area, and the height meter are all extension of the wooden walls.
-

かつて、バラ園だった場所ということで「ばら」を用い、院長先生の名前と住所の和泉より「いずみ」をクリニック名に採用した。ロゴマークもばらのようにイニシャルのKKをデザインした
As it was once a rose garden, the clinic is named with the words "rose" and "Izumi" (name of the clinic head). The initials “KK” are also included in the logo while they also look like roses.
-

CI計画として、封筒、名刺、パンフレットを、ばらのクリニックのロゴマーク、ばらの画像をベースにしてシンプルにデザインした
As the corporate design, envelopes, name cards, and pamphlets are all consistently printed with the logo and roses.

2階の面会用入口である。敷地の高低差を用いて、1階の外来ゾーンと2階の入院ゾーンを機能的に明確に分離した
The entrance of the consultation room on the 2nd floor. The height difference functions to distinguish the out-patient area on the 1st floor and the in-patient area on the 2nd.

全体の空間形成の構成ダイアグラム
The structure diagram of the overall space formation
Data
場所:愛媛県松山市
用途:診療所(産婦人科)
アートディレクション:黒田潤三
建築設計、監理:黒田潤三アトリエ
設計協力:内海聡建築設計事務所
構造:小西泰孝建築構造設計
設備:ZO設計室
施工:株式会社一宮工務店
写真:太田拓実
グッドデザイン賞2015受賞
設計年:2014.06
Place: Matsuyama City, Ehime
Prefecture
Use: medical office (obstetrics and gynecology department)
Art Direction: Junzo Kuroda
Architectural design, supervision: Junda Kuroda atelier
Associate architect:UCHIUMI SATOSHI ARCHITECTURAL DESIGN
Structure design : Yasutaka Konishi
Mechanical : ZO sekkei
Construction: Ichimiya construction
Photo: Takumi Ota
Good dezign prize 2015
Design date : 2014.06


