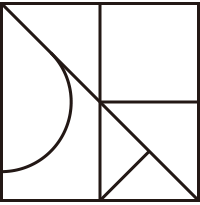MUSASHINO RESIDENCE PROJECT
武蔵野の住宅プロジェクトArchitecture, Interior Design

全体としては大きな白いボリュームの家の形である。その入隅はセランカンバツ材が外壁材で使われる。
Shaped like huge white houses with inside corners made of Selangan batu wood, the external wall material.
旗竿状敷地の家
敷地は東京郊外の武蔵野の住宅地に計画した戸建て住宅案である。敷地は、旗竿状で、その竿の部分と旗の部分を最大限有効に利用して豊かな空間形成になるような住宅を思案した。道路に接続している狭い竿の部分の敷地には、1階に駐車場、アプローチを配置し、2階にキャンチレバー状の勉強室のボリュームのある建築計画とした。近隣に商品化住宅が立ち並ぶ中、そこでよく眼にする家形の形に、敷地や法規制の制約を考慮しつつ、家形の形をした全体ボリュームからそのボリュームを削り出したり、別なボリュームを迫り出させたりという少ないデザイン操作で、周辺の風景のことも考慮しつつ、旗竿状の敷地で家形の形にも多様な空間形成が得られないか思案した。(計画案)
“House on a flag lot”
A proposal of a residence on a housing plot located in the Musashino area in the suburbs of Tokyo. The site is a flag lot, where we proposed a house with diversified spatial configuration by effectively utilizing the “flag” and “pole” portions of the premises. The part in a narrow pole shape facing a public street contains a parking lot and an approach on the first floor, with a cantilevered volume for a study room on the second floor. While the neighborhood is filled with ready-built houses, we tried to develop a diverse spatial configuration within the house with a typical pitched roof on the flag lot. Considering the surrounding area’s landscape and the limitations from the lot shape and regulations, we applied minimum design operations to the pitched-roof shape, cutting out or extruding from the original volume. (Design proposal)
-

2階に迫り出した勉強室をもつ住宅
A residence with a study room extension on the 2nd floor -

旗竿状の敷地でどのような空間形成できるかのタイポロジー
A typology with potentials for various kinds of space in such a flagpole area

空間の基本構成をスタディした初期モデル
Initial model based the the fundamental space structure

構造と設備、仕上げなどをスタディした基本設計モデル
Basic design model based on the structure, facilities, and outline
Data
場所:東京都武蔵野市
用途:住居
建築設計、監理:黒田潤三アトリエ
設計年:2014.09
Place: Musashino city Tokyo
Use: Residence
Architectural design, supervision: Junda Kuroda atelier
Design date : 2014.09


