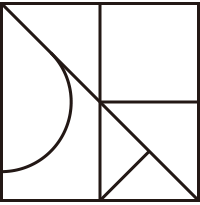F MOUNTAIN COMMUNITY GARDEN PROJECT
F山クラインガルテンArchitecture, Landscape, Interior Design, Branding

F山を観測できる多様なラウベは大きな開口部を山に向ける
Various arbors with huge mountain-facing apertures and nice views of Mt. F.
「クラインガルテン(貸し農場)とラウベ(一時滞在所)のあるライフスタイル」
静岡県のF山ふもとの農地に計画したクラインガルテン案である。仕事や居住を東京都心で日常は行い、週末は自然豊かな場所で、畑を耕し、野菜を育て、宿泊するというライフスタイルも今後増えていくのではないだろうかという仮説のもとデザイン案を作成した。今後の価値観、多様な世代のことも予測し、貸し農場だけの施設ではない様々なアクティビティを誘発するような全体計画を行った。具体体には敷地全体で78,939㎡のランドスケープで、その内、貸し農場計画地面積が19,821㎡で、ラウベを59棟ある計画案である。デザイン案は、単なる完成されたデザイン提案に留まらない、その土地「自然」とラウベ「建築」と畑の風景「ランドスケープ」とそこに付随した擁壁、道路「土木」を効果的かつ一体的に混成させることで、人と環境とアクティビティが有機的につながる、フレキシブルな戦略の提案を行った。(マスタープラン、計画案)
“Lifestyle with kleingarten (a community garden) and laube (a small shed for temporal stay)”
A proposal of kleingarten for farmland at the foot of Mt. F in Shizuoka Prefecture. This proposal was designed under the assumption that a lifestyle—work and live in the center of Tokyo, and spend weekends at a place full of nature where you can cultivate fields, grow vegetables, and lodge—would be more common and popular in the future. With speculation of the future values and various generations, a master plan was developed that is not just about facilities for a community garden but about a place to induce multiple activities. In detail, the proposed plan has a total site area of 78,939 sq.m, with a kleingarten area of 19,821 sq.m and 59 units of laube. This design proposal is a flexible strategy that goes beyond a simple master plan. By effectively and comprehensively mixing those elements of the land as ”nature,” laube as ”architecture,” the scenery of a garden field as ”landscape,” and their accompanying elements such as retaining walls and roads as ”civil engineering works,” it aims to establish an organic linkage among environment, people and their activities. (Master plan and design proposal)

F山の望む、クラインガルテン(農場)とラウベ(一時滞在所)
Community garden (farm) and arbors with nice views of Mt. F

全体マスタープラン案の模型
A complete master plan model

賃貸を行う、クラインガルテン(農場)とラウベ(一時滞在所)59棟
59 arbors (shelters) and community gardens (farms) for rent

F山を観測できる多様なラウベは大きな開口部を山に向ける
Various arbors with huge mountain-facing apertures and nice views of Mt. F.
-

区画ごとのクラインガルテン(貸し農場)とラウベ(一時滞在所)のデザイン案
A design plan with community gardens (rental farms) and arbors (shelters) as an independent area
-

1区画の中の貸し農場の畑もパッチワークのように数種類が混在する
With different kinds of patchwork rental farms in various zones

ラウベは大きな開口部を2階に持ち、F山をどのラウベからでも観ることができる
2-storey arbors with huge apertures for the nice, splendid views of Mt. F
Data
主要用途:住居+農園+ランドスケープ
場所:静岡県
規模:全体計画地面積(78,329㎡)、貸し農場計画地面積(19,821㎡)、ラウベ(一時滞在所59棟)
建築設計、マスタープラン、ランドスケープデザイン: 黒田潤三アトリエ
設計年:2013.03
principal use : Residence +Plantation+Landscape
building site : Shizuoka
prefecture
Plan scale: Overall planned area(78,329㎡), Rental farms(19,821㎡),Shelters(59)
Architectural design, supervision, Landscape design: Junda Kuroda atelier
Design date : 2013.03


