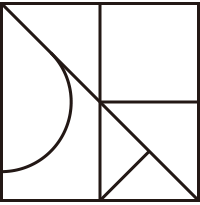HATSUDAI HOUSING BUILDING
初台ハウスビルプロジェクトArchitecture, Interior Design

渋谷区の高密度な地区に計画された4人家族の住宅が帽子のようにビル群の中に浮かぶ
The residence for 4-member families in the high-density area of Shibuya, the building groups float up like hats.
「銅の帽子」
渋谷区の高密度な住宅地区に建つ、オーナー住居と、賃貸の集合住宅の計画である。オーナーは4人家族で、職住近接として日常の仕事をこのビル内で行い、この賃貸の集合住宅の管理もしながら、子育ても行う。具体的にはRC造の5階建てで、1階2階3階が賃貸の集合住宅で、4階5階がオーナー住居である。賃貸の集合住宅は、RCの打ち放し+撥水塗装で、上部のオーナー住居は、外壁が銅板仕上げとなる。全体は帽子(=ハット)のようなオーナー住居が下部のボリュームに重層した構成となる。都心居住する方法の1つとして、オーナーと賃貸利用者のライフスタイルを考察しつつ、賃貸住宅ビルを併用した収益によるシェア居住は可能かということを模索した計画である。
“Copper hat”
A proposal for a rental apartment with the owner’s residence. It is located within a highly dense residential district in Shibuya ward. The building owner has a family of four, who lives and works in this building and manages the apartment units while raising his children. In detail, the building is a 5-story RC structure. The 1st, 2nd and 3rd floors are designated as rental apartments, and the 4th and the 5th floors are the owner’s residence. The rented apartment part has an exposed concrete finish (from the RC construction) with water-repellent paint, while the exterior walls of the upper owner residence are finished with copper plates. The building has a composition of the owner’s residence as a “hat” layered on top of the lower volume. This proposal seeks the possibility of a “shared residence” of the owner’s residence and multifamily-dwelling units combined together within a single building to make a profit while considering the lifestyles of both the owner and the residents. (Design proposal)
-

RCの打ち放し+撥水塗装で、上部のオーナー住居は、外壁が銅板仕上げとなる。そのボリュームにランダムな開口部が開けられる。
Raw concrete & waterproof materials. The external walls of living space at the top are covered by copper plates. Apertures are formed randomly. -

1階2階3階が賃貸の集合住宅(ビル)で、4階5階がオーナー住居(ハウス)
1st to 3rd floors are rental apartments while 4th - 5th floor is the house of the owner
-

賃貸併用住宅は5層でどのようなタイプが可能かを検証した。
We explored and verified the potential of rental housing om all 5 floors. -

Data
主要用途:住居+集合住宅
場所:東京都渋谷区
建築設計:黒田潤三アトリエ
延べ床面積:189.0㎡
設計年:2009.03
principal use : Residence
Building site :Shibuyaku, Tokyo
Architectural design:Junzo Kuroda Atelier Design date : 2012.01
Total floor area : 189.0㎡
Design date : 2009.03


