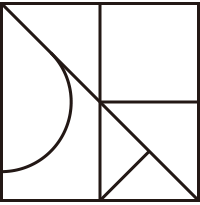NANAIRO CLINIC FOR WOMEN 1
なないろレディースクリニック 1Architecture, Interior Design, Branding

右側が最初に建設された本館。左は増築された別館。
The old building was built first on the left. The right is the new building that was added.
求心力ある多様な患者が来る建築をめざして
この産婦人科医院の「なないろレディースクリニック」は、茨城県つくば市と秋葉原を結ぶつくばエクスプレスが開通した2年後の2007年に建設された。つくばは研究学園都市で都心への通勤圏の街にもなり、研究者初め、多様な国籍と職業の人々が住む街である。
東京を離れつくばで開業を決めた医師と話し合いを重ね、その人や職業、お産のスタイルといった多様なニーズに応えたいということと、地域との架け橋のようになればということで多様な色が重なって見える「虹=なないろ」という名称がクリニック名になり
地域の人々にクリニックを認知してもらい、その地域で求心力を持つようなクリニックになることを目指した。
建物はその「なないろ」がコーポレートブランドを視覚化した空間として、虹の色に塗られた患者用個室の壁と1階のガラス張りの待合室にかかるカーテンが建築物に総体的に「なないろ」に見えるような、VI(ビジュアルアイデンティティ)計画を行った。全体はコンパクトに機能的に集約し、外壁材を1階外来ゾーンにガラス、2階入院ゾーンにパイン材を使用して、都会と田舎が混在するつくばの街のようなデザインとした。2階の病室は、壁の色、部屋の大きさ、形も多様なものとした。1階はガラスの待合室と多様な色のカーテンで、住宅地と水田という周囲の環境にも緩やかに繋がるようにした。鉄骨造の本館の計画が第1期で13床で始まり、第2期のRC造の別館が2009年に建ち、全体では19床のお産を中心とした産婦人科医院となった。
“Architecture with a centripetal force, open to diverse patients”
The obstetrics and gynecology clinic, NANAIRO Ladies Clinic, was built in 2007, two years after the opening of the Tsukuba Express connecting Tsukuba City in Ibaraki Prefecture to Akihabara in Tokyo. Tsukuba is an academic city within commuting range to central Tokyo, where many researchers and people with diverse nationalities and occupations live.
The client was a doctor who decided to leave Tokyo to open a clinic in Tsukuba, striving to meet the diverse needs of individuals with different occupations and varying ideal childbirth styles. After many careful consultation sessions, the clinic was named “nanairo (seven colors of the rainbow),” representing overlapping colors of a rainbow bridging the local community, striving to become a familiar clinic to the locals with a magnetic pull in the region.
The visual identity (VI) plan of the building was to visualize the corporate brand in “seven colors,” with the walls of private patient rooms and the curtains of the glazed waiting room on the first floor colored in a rainbow color spectrum as a whole. The overall design is integrated compactly and functionally, with contrasting exterior wall materials on the outpatient zone on the first floor made of glass and the 2nd-floor inpatient zone made of pine, designed like the city of Tsukuba, where the city and the countryside coexist. The hospital rooms on the 2nd floor have various wall colors, room sizes, and shapes. The glazed waiting room and multi-colored curtains on the 1st floor loosely connect to the surroundings of residences and paddy fields. The first phase began with the main building constructed with a steel structure housing 13 beds. The second phase RC annex was built in 2009 to complete the obstetrics and gynecology clinic focused on child delivery with a total of 19 beds.

2007年に建設された本館。1階はガラス張りの待合室、2階は部屋の大きさ、形、色が異なる患者用個室。2階の外壁はパイン材のサーモウッド
The main complex is built in 2007, with a glass waiting room on the 1st floor and patient rooms in different shapes, colors, and sizes on the 2nd floor. The external walls of the 2nd floor are made with pine thermo-woods.
-

1階はガラス張りの待合室、2階の外壁はパイン材のサーモウッド。水田の方に迫り出した部分がラウンジ
The glass waiting room on the 1st floor, and 2nd floor covered with pine thermo-woods. The extension over the water farm is its exclusive lounge. -

2階は部屋の大きさ、形、色が異なる患者用個室。2階の外壁はパイン材のサーモウッド
The 2nd floor is filled with patient rooms in different size, colors, and shapes. The external walls of the 2nd floor are made with pine thermo-woods.

1階の待合室。内装材の木材は、シルバーハートの練り付け。奥に見える木の箱の空間は、キッズルーム
The waiting room on the 1st floor. The interior is made up with woods with silver heart. The “wooden box” at the end is the kids’ room.
-

1階の待合室は、多様ないろのカーテンによって、緩やかに視覚的に分離されている
The waiting room on the 1st floor come with various curtains for a subtle visual separation of space. -

2階のラウンジは、患者同士や家族と話をしたり食事を食べることができる。外には広大な水田が広がる
The lounge on the 2nd floor is for patients and families to dine in and communicate. OUtisde the lounge are huge water farms.

2階、患者用個室は、それぞれの色が個室の壁に塗られ、壁も曲がり、個室の形状、大きさがどの部屋も異なる
The patient rooms on the 2nd floors are all painted in different colors, with playful curved walls embracing its unique shapes and sizes.

2階、患者用個室は、それぞれの色が個室の壁に塗られ、壁も曲がり、個室の形状、大きさがどの部屋も異なる
The patient rooms on the 2nd floors are all painted in different colors, with playful curved walls embracing its unique shapes and sizes.

個室の壁が、共用部の廊下にも漏れ出し、総体的になないろになり、「虹の廊下」となる
The colors of the individual rooms can also be seen from the common area outside like a “rainbow corridor”.
-

2009年に建った、RC造3階の別館。1階に診察室、レントゲン室、ヘアエステ室を持ち、2階に8床の個室と3階に当直医師用の個室がある
The 3-storey reinforced concrete annex is established in 2009. The 1st floor is the diagnosis room, the X-ray room, and a hair salon; the 2nd floor is filled with 8 patient rooms and the 3rd floor is the working space for doctors. -

別館外壁は、RC造のコンクリート打ち放し+モルタル補修+撥水材塗布と本館と共通のパイン材のサーモウッドを使用した
The external walls of the annex complex are made with reinforced raw concrete, mortar, water-proof painting, and pine thermo-woods similar to the main complex.

別館2階の「森のホール」と呼ぶ廊下内ラウンジ。内装の壁材は、ウォールナット材練り付け。床材はコルクタイル
On the 2nd floor of the annex is a lounge connected with the corridor called “the Forest Hall” with thermo-wood as the internal wall materials. The floor is neatly covered with cork tiles.
-

2階別館の患者用個室。天井にそれぞれの色が塗装されている
The ceiling of the individual patient rooms on the 2nd floor of the annex are painted with different colors. -

別館2階の「森のホール」と呼ぶ廊下内ラウンジ
On the 2nd floor of the annex is a lounge connected with the corridor called “the Forest Hall”.

1階別館の待合室のソファ
The sofa at the waiting room on the 1st floor of the annex.
-

1階本館の診察室のデスクもデザインを行う。
Special designs of the desks in the diagnosis room on the 1st floor of the main complex.
-

名刺、診察券、ベビー服、フライヤー、タオル、ロゴマーク、母子手帳ケース、封筒などのCI計画も行う
The standardized corporate image on the name card, patient card, baby wears, flyers, towel, logo, mother’s handbook case, envelopes, etc.

本館、別館の夜景
The night view of the main complex and the annex.

本館の構成ダイアグラム図
The diagram showing the structure of the main complex
Data
場所:茨城県つくば市
用途:診療所(産婦人科)
アートディレクション:黒田潤三
建築設計、監理:黒田潤三アトリエ、有設計室
構造:長谷川大輔構造計画
設備:ZO設計室
カーテン:安東陽子(NUNO)
施工:東武建設株式会社
写真:藤塚光政、太田拓実
茨城デザインセレクション2009知事賞受賞
第22回茨城県建築文化賞入選
Place: Tsukuba City, Ibaraki Prefecture
Use: medical office (obstetrics and gynecology department)
Art Direction: Junzo Kuroda
Architectural design, supervision: Junda Kuroda atelier, existing design room
Structure: Hasegawa Daisuke structure plan
Equipment: ZO Design Room
Curtain: Yoko Ando (NUNO)
Construction: Tobu Construction Co., Ltd.
Photo: Mitsumasa Fujitsuka, Takumi Ota


